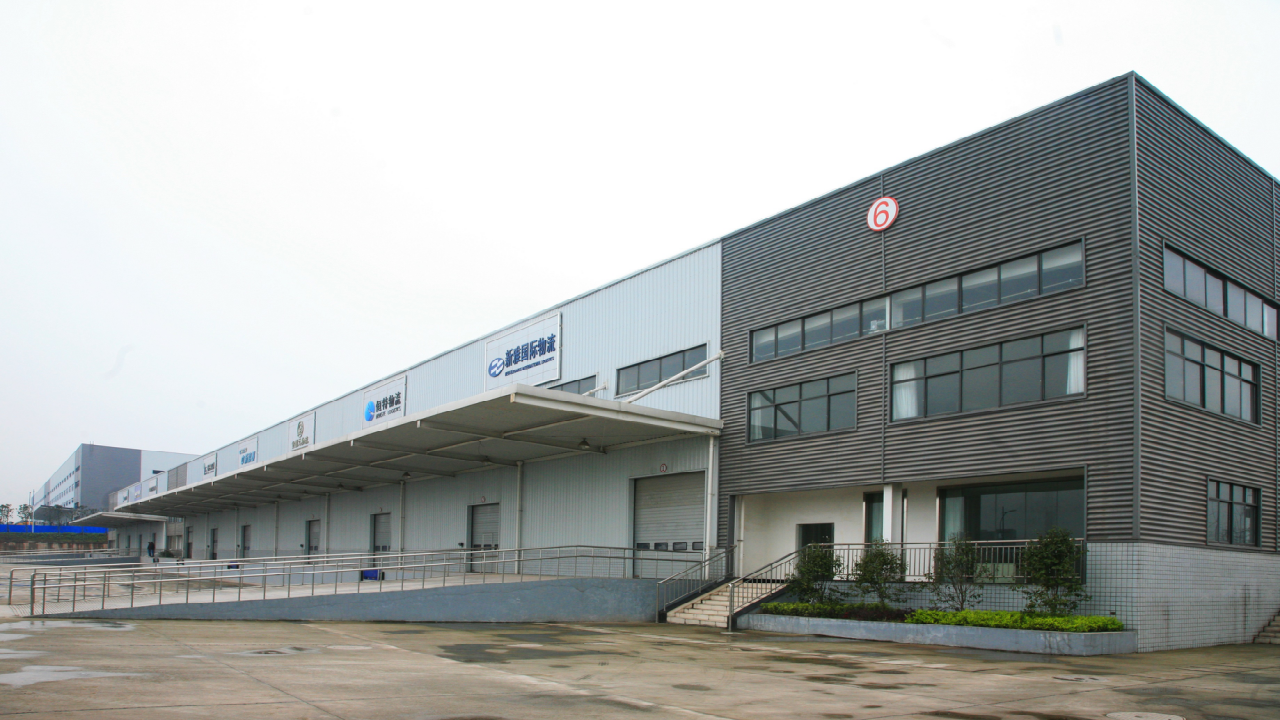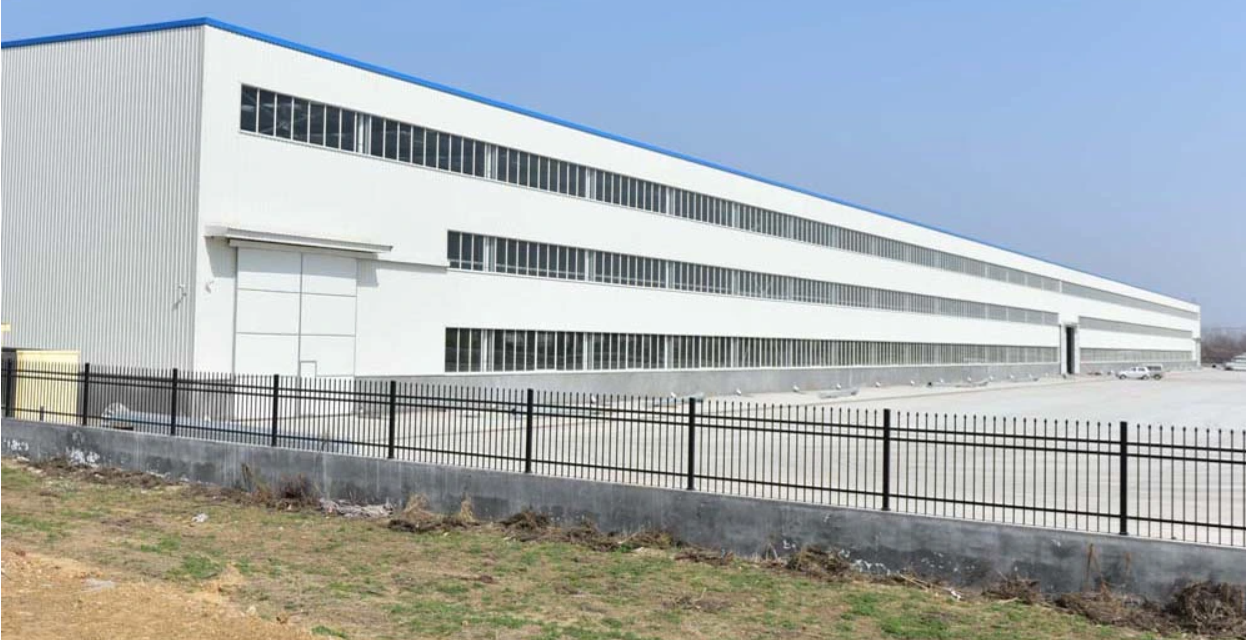Steel Strutcure Description
Steel structure is the structure composed of steel materials, it is one of the main types of building structures. Steel structure is mainly composed of steel beams, steel columns, steel trusses and other components made of profiled steel and steel plates. It is light in weight and simple in construction. It is widely used in large workshops, stadiums, super high-rises and other fields.


Structure | steel welded H section |
Purlin | C section channel or z section |
Roof Cladding | sandwich panel or corrugated steel sheet with fiber glass wool blanket |
Wall Cladding | sandwich panel or corrugated steel sheet |
Tie Rod | circular steel tube |
Brace | round bar |
Column & Brace | angle steel or H section steel or steel pipe |
Knee Brace | angle steel |
Roof Gutter | color coated steel sheet |
Rain Spout | PVC pipe |
Door | electric rolling shutter / sliding door |
Windows | plastic steel/aluminum alloy window |
Connecting | high strength bolts |
Packing | pallet to load the cargo, more convenient |
Drawing | According to your requirement |
Secondary frame | Galvanized C/Z purlin , steel bracing , tied bar , knee brace , edge cover etc. |
Roof & Wall panel | Sandwich panel ,corrugated steel sheet or skylight panel |
Tie Rod | Circular Steel Tube |
Brace | Round Bar |
Knee Brace | Angle Steel |
Roof Gutter | Color Steel Sheet or galvanized Steel sheet |
Rain spout | PVC Pipe |
Door | Swing door,sliding door or roller door |
Windows | PVC steel or Aluminum Alloy Window |
Connecting | Anchor bolt, high-strength bolt , common bolt |
Packing | according to the pack list made by our engineer |
Drawing | We can make the design and quotation according to your requirement or your drawing |
Installation | Provide full set of drawings and video to direct installation;Engineer are able to stay at site to direct construction |

Steel structure building features
1) Prefabricated custom design
2) Short processing time and low cost
3) Convenient disassembly, saving time and effort
4) Flexible layout, beautiful appearance, higher space efficiency
5) Large span, large strength, light weight
Our Projects


Installation of the steel structure
Option A: We have detailed installation drawings and simple videos that can guide you to install the building.
Option B: We can send an engineer to guide you in the installation of the building.
Option C: We can also send engineers and construction team to your project site to install the building.






























