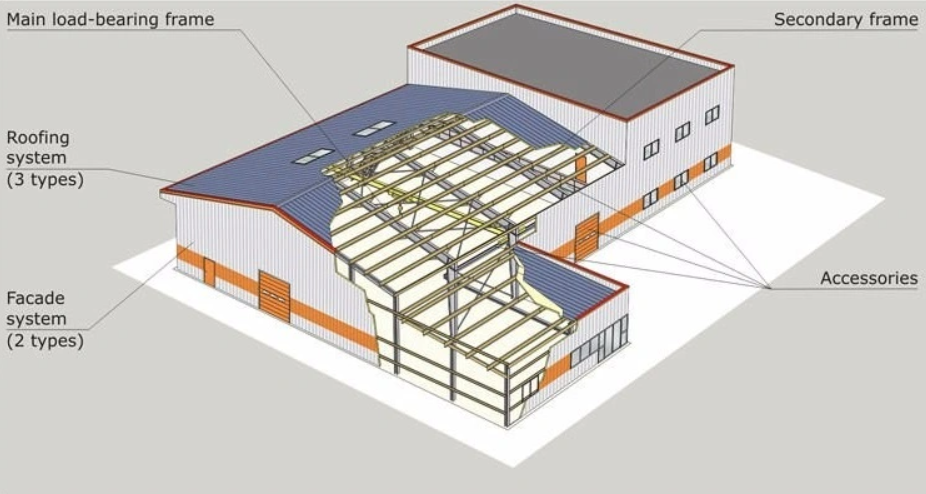Steel Structure Hangar Details

1)Size(m): | Width * Length * Height; |
2)Type: | Single slope, double slope, Multi-slope;
Single span, double-span, Multi-span;
Single floor, double-floor, Multi-floor; |
3) Base: | steel foundation bolts |
4) Steel frame: | Material Q345(S355JR)(Gr50)or Q235(S235JR) steel;
Straight cross-section or Variable cross-section;
steel welded H section painted or galvanized. |
5) Bracing: | X-type or V-type or other type bracing made from angle, round bar, etc ; |
6) Wall & Roof Purlin: | C section channel or Z section channel ,Size from C80~C300; Z100~Z300; |
7) Roof & wall cladding | Single color corrugated steel sheet 0.326~0.7mm thickness;
Sandwich panel with EPS, ROCK WOOL,GLASS WOOL, PU etc insulation, thickness around 50mm 75mm 100mm 120mm 150mm 200mm;
recommend coating PVDF SMP HDP PE |
8)Window: | UPVC/PVC or Aluminum Alloy window frame with glass. |
9)Door: | Exterior door:Sliding or Roller shutter door.
Internal door:50mm thickness EPS sandwich panel with an aluminum alloy door frame |
10) Gutter material: | Color steel sheet or galvanized steel or stainless steel; |
11)Rainspout: | PVC pipe |
12)Connection | high strength bolts ,intensive bolt,self-drilling screws. |
13)Accessories: | Skylight panel, Ventilation, Fasteners etc |
14)Surface process: | Shot blasting Sa2.5;Two layers of Anti-rust Painting or galvanized |
15) Packing: | Main steel frame without packing load in 40' GP, roof and wall panel load in 40' HQ |
Steel Structure Hangar Wall and Roof

Steel Structure Hangar Shipping&Packaging

FAQ
1. How to buy your creative products?
A: Both T/T and L/C are acceptable. T/T is preferred. 50% deposit before production, balance before shipment TT.
2. When is the delivery time?
A: It depends on the quantity of the order. Generally speaking, the delivery time is within 15-30 days.
3. How is the product packaged?
A: We use standard packing. If you have special packing requirements, we will pack as required, but the cost will be paid by the customer.
4. How to install the goods after they arrive at the destination?
A: We'll provide you with detailed instructions. We'll send a technician to help you if necessary. However, the visa fee, airfare, accommodation and salary will be paid by the buyer.




















